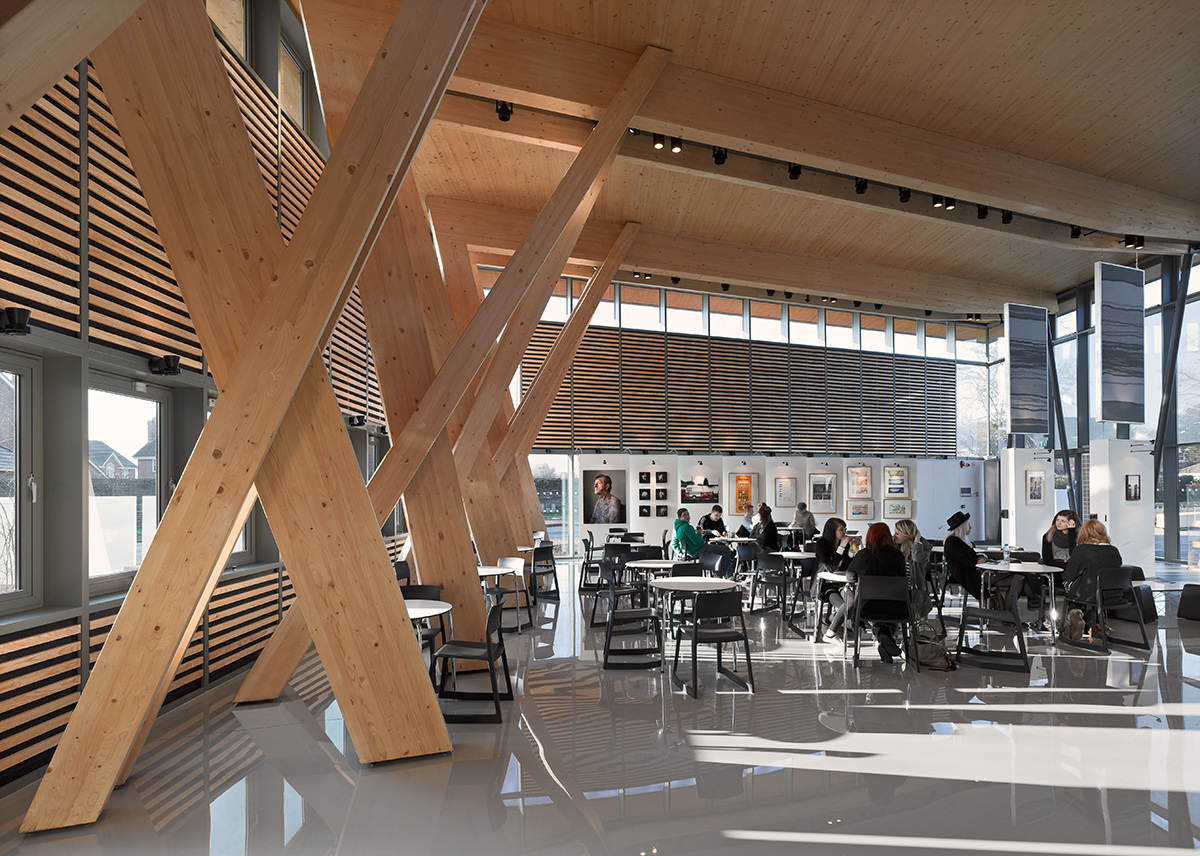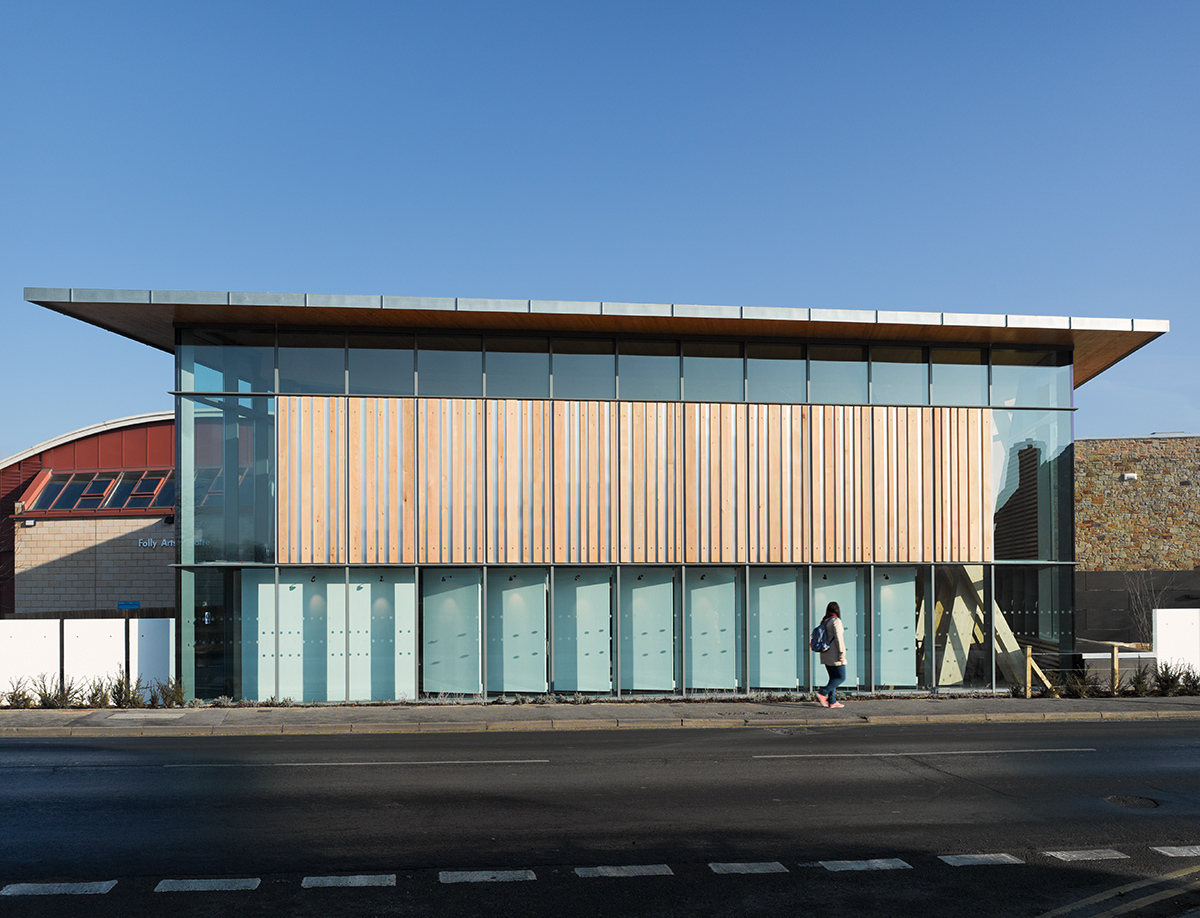Hewitt Studios LLP commissioned me to photograph their new hub building for Hereford College of Arts. The building serves as a meeting place for the college, providing an exhibition space, a café and a reception area. The structure is largely of glulam and timber construction, with glazed elevations on three sides allowing generous amounts of daylight into the interior. The natural light is further enhanced by a highly reflective floor surface.
This project has featured in AJ Specification, Legno Architettura (Italy) and Tasarim (Turkey).

General view of the exhibition space and seating area

View showing the Inclining glulam columns and reflective flooring

Street elevation with local timber and anodised aluminium cladding

Main entrance at night

Street elevation at dusk showing decorative led lighting

